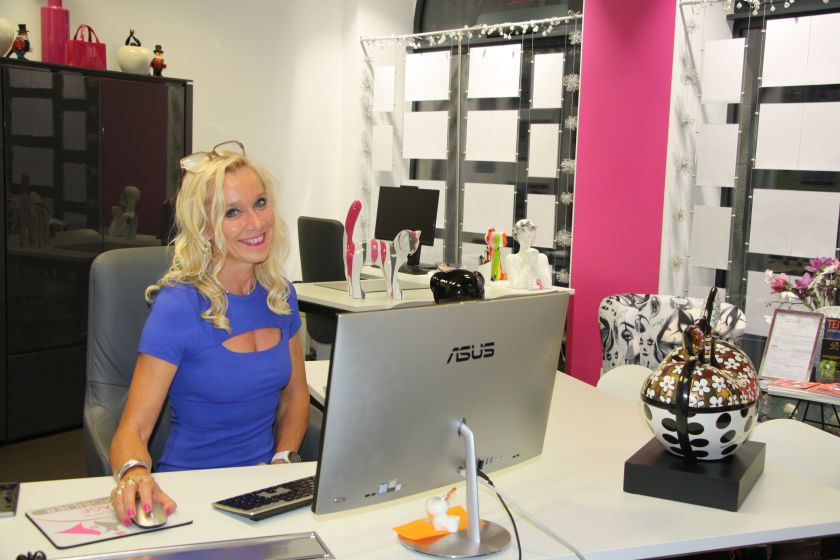Manor Pléhédel
Proche des plages , buying manor
5 bedroom
400 m²
1 236 000 €
4KM FROM THE BEACHES - NEAR SAINT-QUAY-PORTRIEUX - Magnificent character manor of 400m² living space offering: 2 entrances, a double living room of 48m², a living room, 2 fitted kitchens, 4 parental suites, a bedroom, 4 bathrooms including a with a laundry area, 2 bathrooms, 7 toilets, a mezzanine, an office, 2 attics. Outside, a 260m² outbuilding used as a reception, a toilet, a kitchen, a workshop, a technical room, a 130m² attic, a 100m² veranda with swimming pool, a solarium, a gravelled courtyard, a space parking space for up to 60 vehicles. The whole on a vast raised ground of 9240m ². Ideal for a wedding type reception activity, quiet, close to shops and the sea.
Ref: 389V1945M
DPEG Energy consumption: 453Kwh/m² /year
GHG C CO2 emissions: 14kg Co2/m²/year
Information on the risks to which this property is exposed is available on the website www.georisques.gouv.fr
Find all our real estate advertisements on the site www.christellemesnage.com.
A dynamic and professional agency that responds to all your requests for the sale of houses, apartments, land in the DINAN region or for all rentals.
The Christelle Mesnage Immobilier agency welcomes you from Monday afternoon to Saturday evening for all your real estate projects in the DINAN region.
Contact the agency at 02.96.88.00.01
Part details
| Rooms | Surface | Exposure | Level | Soil type | Description |
|---|---|---|---|---|---|
| Entrée | 11 m² | south | RDC | Carrelage | |
| Sejour | 42 m² | south | RDC | Carrelage | with a fireplace and access to the garden |
| Cuisine équipée | 25 m² | RDC | Carrelage | with an insert fireplace | |
| Wc | 2 m² | RDC | Carrelage | with the electric balloon | |
| Salle d'eau | 8 m² | north | RDC | Carrelage | with a laundry area |
| Salon | 42 m² | south | RDC | Moquette | with boiserie |
| Entrée | 6 m² | south | RDC | Carrelage | |
| Wc avec lave mains | 2 m² | RDC | with electrical panel | ||
| Cuisine équipée | 25 m² | southwest | RDC | Carrelage | open to the living room |
| Mezzanine accessible par l'entrée n2 | 16 m² | south-north | 1 | Parquet massif | for office use |
| Palier | 6 m² | 1 | Parquet | accessible through the main entrance | |
| Chambre 1 | 33 m² | south | 1 | Parquet massif | private bathroom and toilet (8m²), dressing room (3m²) |
| Chambre 2 | 35 m² | south | 1 | Parquet massif | bathroom and private toilet |
| Dégagement | 7 m² | 1 | with woodwork | ||
| Mezzanine | 14 m² | south | 1 | Parquet massif | |
| Chambre 3 | 18 m² | south | 1 | Parquet massif | with cupboard |
| Salle de bain | 9 m² | south | 1 | Carrelage | |
| Wc | 2 m² | 1 | Parquet flottant | with washbasin | |
| Office | 7 m² | south | 1 | Parquet massif | |
| Chambre 4 | 20 m² | 2 | (parental suite) accessible by the mezzanine, with a bathroom, wc and private dressing room | ||
| Grenier | 55 m² | south | 2 | Novopan | |
| Grenier | 40 m² | south | 2 | Novopan | |
| Chambre 5 | 24 m² | south | 2 | (parental suite) bathroom and private toilet | |
| Véranda avec piscine | 100 m² | southwest | RDC | built-in pool box, sliding windows | |
| Solarium | 70 m² | west | RDC | ||
| Dépendance | 260 m² | RDC | |||
| Cabinet wc | 9 m² | RDC | 2 toilets and a washbasin | ||
| Dégagement avec placard | 8 m² | RDC | |||
| Cuisine | 15 m² | west | RDC | Carrelage | |
| Atelier | 22 m² | RDC | |||
| Local technique | 18 m² | RDC | |||
| Grenier | 130 m² | east-west | 1 | Parquet massif |
Features
- Surface of the living space : 42 m²
- Surface of the land : 9390 m²
- Year of construction : 1740
- Exposure : south
- View : garden
- Hot water : electric
- Heating : electric
- Indoor condition : good
- Outdoor condition : good
- Cover : slate
- 5 bedroom
- 1 terrace
- 2 bathrooms
- 4 showers
- 9 WC
- 60 parkings
Benefits
- calm
- Dépendances
- Chambre au rdc
- double glazing
- fireplace or wood burning stove
- stone house
- Laundry room
- spacious
- suite
Legal information
- 1 236 000 € fees included
3,00% VAT of fees paid by the buyer (1 200 000 € without fees), no current procedure, information on the risks to which this property is exposed is available on georisques.gouv.fr, click here to consult our price list



 APPROXIMATIVE SITUATION OF THE PROPERTY
APPROXIMATIVE SITUATION OF THE PROPERTY